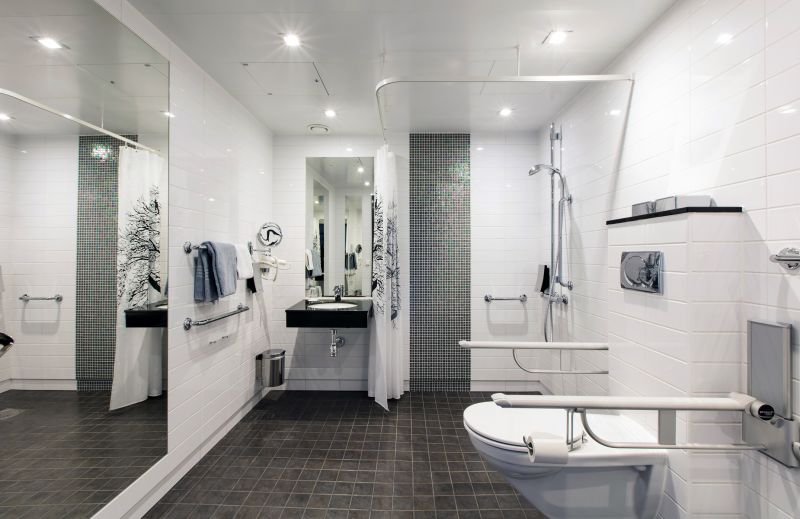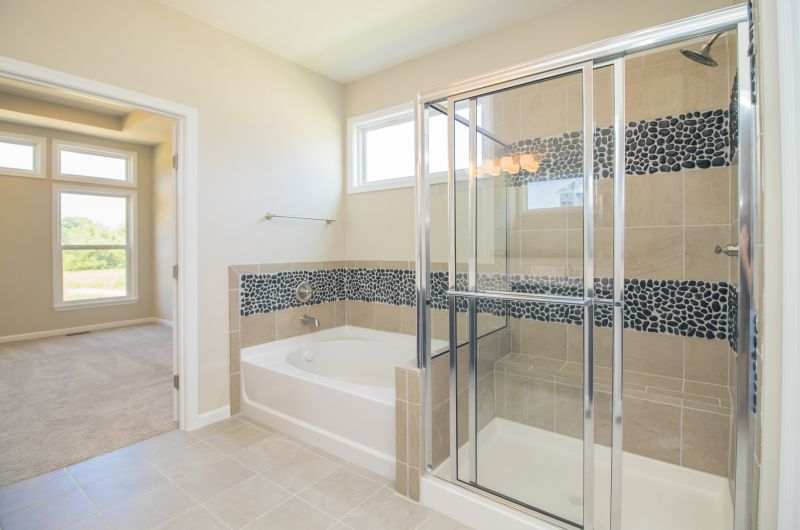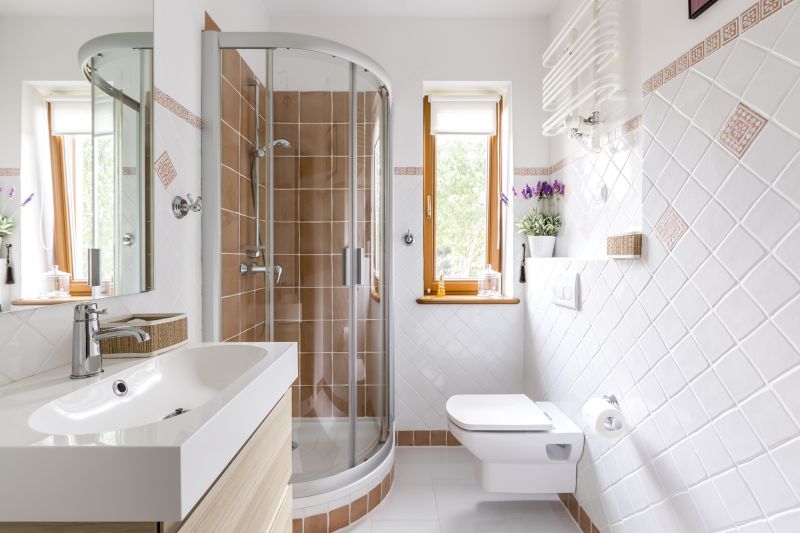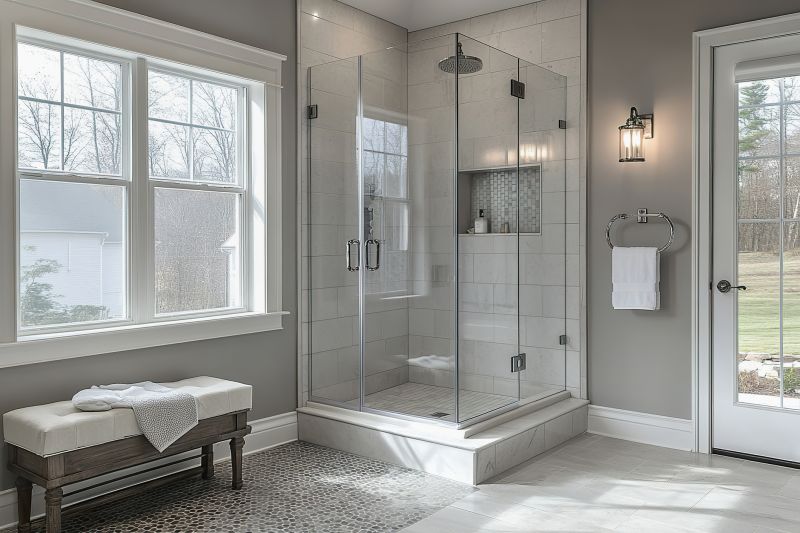Maximize Small Bathroom Space with Effective Shower Layouts
Designing a small bathroom shower requires careful consideration of space utilization, style, and functionality. With limited square footage, selecting the right layout can maximize comfort and aesthetic appeal. Various configurations, such as corner showers, walk-in designs, and neo-angle enclosures, offer practical solutions for optimizing small spaces. The choice of layout influences not only the visual openness of the bathroom but also the ease of movement and accessibility.
Corner showers utilize often-unused space in a bathroom corner, making them ideal for small bathrooms. They can be installed with a variety of door styles, including sliding, swinging, or bi-fold doors, to enhance accessibility and minimize space requirements.
Walk-in showers create an open and spacious feel by eliminating doors and barriers. They often feature frameless glass enclosures, which visually expand the space and provide a modern aesthetic suitable for small bathrooms.

Compact shower layouts can be highly functional, incorporating features such as built-in shelves and niche storage to maximize space efficiency.

Sliding glass doors are a popular choice in small shower designs, as they do not require extra space to open outward, making them ideal for tight quarters.

Neo-angle showers utilize corner space effectively, offering a sleek, modern look while saving room.

Glass panels with minimal framing enhance the sense of openness and light, creating a more inviting small bathroom environment.
| Layout Type | Advantages |
|---|---|
| Corner Shower | Maximizes corner space, versatile door options |
| Walk-In Shower | Creates spacious feel, easy to access |
| Neo-Angle Shower | Efficient corner use, modern appearance |
| Sliding Door Shower | Saves space, prevents door swing issues |
| Frameless Shower | Enhances openness, easy to clean |
Innovative layout ideas include combining a shower with a bathtub for multi-purpose use or installing a shower with a low-profile threshold to improve accessibility. When space allows, adding a bench or seat can increase convenience, especially for users with mobility needs. The integration of lighting and reflective surfaces further enhances the perception of space, creating a bright and welcoming environment.
Selecting the right shower layout for a small bathroom involves considering both practical constraints and design preferences. The goal is to create a space that feels open and functional, with enough room for movement and storage. Thoughtful choices in layout, materials, and fixtures can transform a compact bathroom into a stylish and efficient retreat that meets everyday needs.


